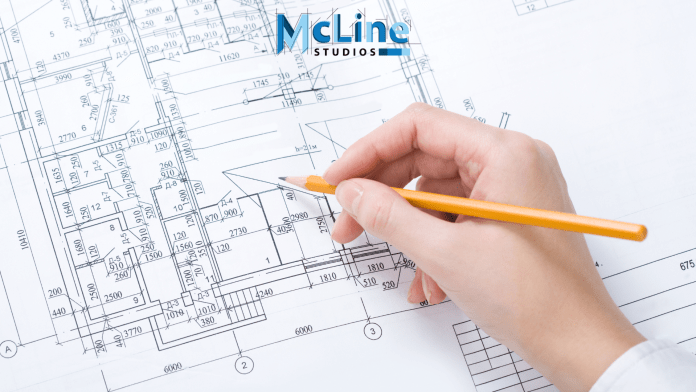In architectural design, precision and innovation are paramount. Architects, designers, and drafters continuously seek ways to bring their visions to life with accuracy and flair. One of the most transformative tools in their arsenal is 3D modeling. This technology has revolutionized the way structures are conceptualized, designed, and presented. In this blog, we embark on a journey through the fascinating world of 3D modeling techniques in architectural drafting, exploring its benefits, applications, and the path to mastery.
Understanding 3D Modeling in Architectural Drafting
At its core, 3D modeling is the process of creating a three-dimensional representation of an object or space using specialized software. In architectural drafting, this technique allows professionals to visualize buildings, interiors, and landscapes with remarkable detail and realism. By digitally constructing structures from all angles, architects can identify design flaws, experiment with different layouts, and communicate their ideas effectively to clients and stakeholders.
What Exactly is Architectural Drafting?
Architectural drafting is the process of creating technical drawings and plans that architects, engineers, and construction professionals use to design and construct buildings and structures. It involves the translation of conceptual ideas and designs into precise, detailed drawings that communicate all aspects of a building’s design, including its layout, dimensions, materials, and structural components.
Architectural drafters utilize computer-aided design (CAD) software to produce these drawings, although traditional hand-drafting techniques may still be used in some cases. They work closely with architects and other professionals to understand project requirements and specifications, turning conceptual sketches and ideas into comprehensive sets of drawings.
These drawings typically include floor plans, elevations, sections, and detail drawings, which provide a comprehensive understanding of the building’s design and construction requirements. Accuracy and attention to detail are paramount in architectural drafting to ensure that the resulting drawings can be used for permit approvals, construction, and coordination among various trades involved in the building process.
Overall, architectural drafting plays a crucial role in the architectural and construction industries, serving as the foundation for turning creative visions into tangible structures while ensuring functionality, safety, and compliance with building codes and regulations.
Evolution of 3D Modeling Techniques
Over the years, 3D modeling techniques have evolved significantly, driven by advancements in technology and software development. Initially, architects relied on basic wireframe models to outline their designs. However, as computing power increased and software capabilities expanded, more sophisticated methods emerged. Today, architects can create intricate models with textures, and lighting effects, and even simulate real-world conditions such as sunlight and shadows.
Applications of 3D Modeling in Architectural Drafting
The applications of 3D modeling in architectural drafting are diverse and far-reaching. From conceptualization to construction, this technique plays a crucial role at every stage of the design process. Architects use 3D models to explore different design options, analyze spatial relationships, and conduct virtual walkthroughs. Additionally, these models serve as valuable tools for client presentations, marketing materials, and obtaining regulatory approvals.
Mastering 3D Modeling Techniques
Mastering 3D modeling techniques requires a combination of technical proficiency, creative insight, and practical experience. Architects and drafters must familiarize themselves with industry-standard software such as AutoCAD, SketchUp, and Revit. They must also develop a keen understanding of design principles, architectural styles, and construction methods. By continuously honing their skills and staying updated on the latest trends and technologies, professionals can elevate their craft and deliver exceptional results.
Top Architectural Drafting Service Provider in the USA
In architectural drafting, McLine Studios stands out as a leader in 3D modeling services. With a team of experienced architects, designers, and technologists, McLine Studios offers unparalleled expertise in bringing architectural visions to life. Whether it’s creating photorealistic renderings, immersive virtual tours, or detailed construction documents, McLine Studios leverages cutting-edge technology and meticulous attention to detail to exceed client expectations.
Conclusion
In conclusion, 3D modeling techniques have revolutionized the field of architectural drafting, empowering professionals to visualize, communicate, and realize their design concepts with unprecedented precision and realism. As technology continues to evolve, the potential for innovation in architectural design is limitless. By embracing 3D modeling techniques and partnering with industry leaders like McLine Studios, architects and designers can unlock new possibilities and elevate the built environment to new heights of excellence.
